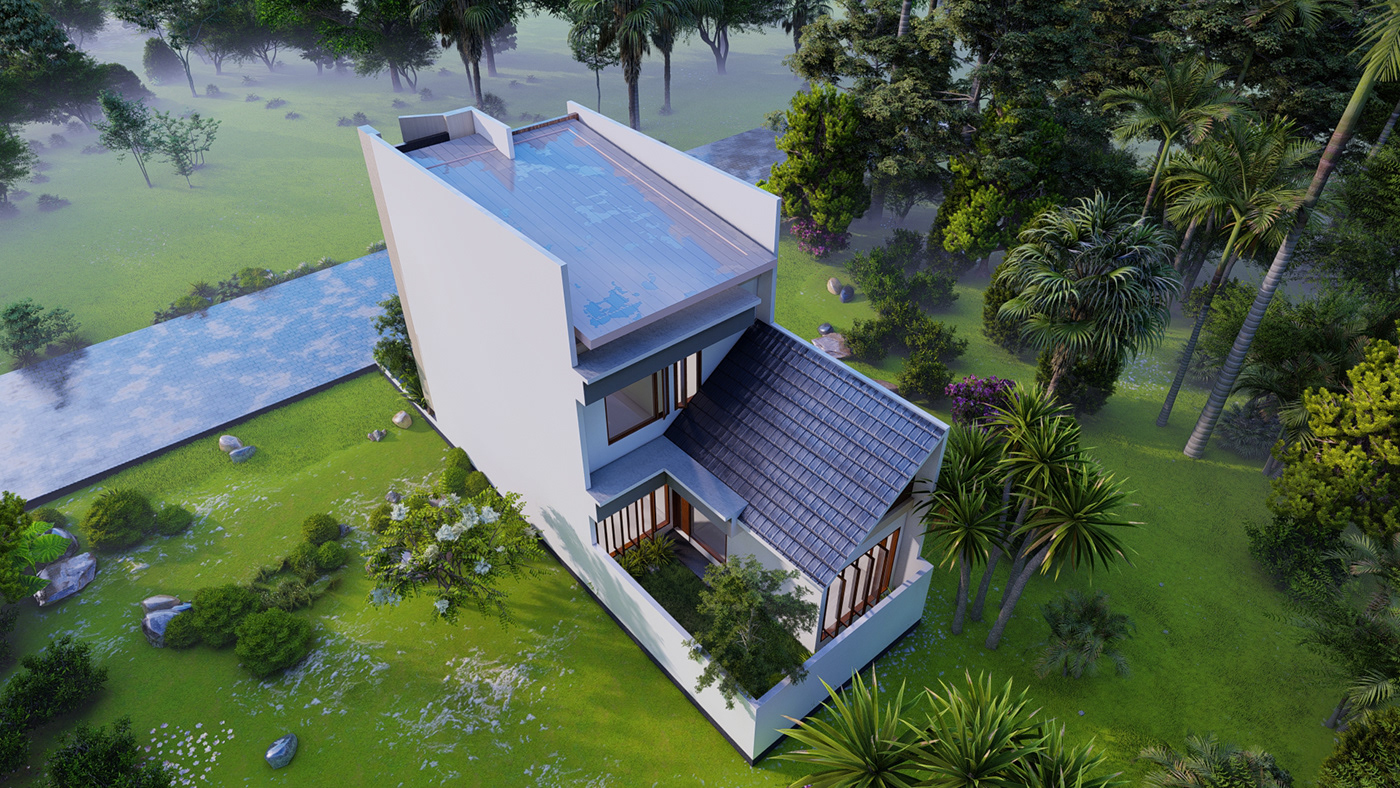





This is a design ordered by our client, Mr. Mul. located in a plot area in Pamekasan. he plans to build a house for his son who is getting married. so we designed a house for a young family that will carry many memories in it.
Looking at the floor plan of this house, on the 1st floor there is a carport at the front which can accommodate a car and several motorbikes. next to it there is a spacious terrace to welcome guests. Then next to it there is a living room which is adjacent to the family room so it looks spacious. There is 1 bedroom and bathroom, behind it there is a kitchen which is integrated with the dining room. At the back there is a prayer room which directly faces the back garden.
On the 2nd floor there are 2 bedrooms which will later become a place for children or for overnight guests. That's why access to the 2nd floor is located at the front.
Because it is on a plot of land, this house only has 1 facade facing west. The style we carry is modern contemporary. We processed the square area and added pattern elements made of iron. Used to reduce solar heat from the west. We give it a wooden touch using conwood material to add a homey impression. It is hoped that this newly formed family will find a comfortable and harmonious place.
